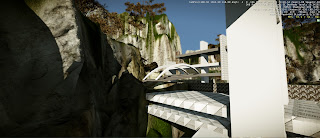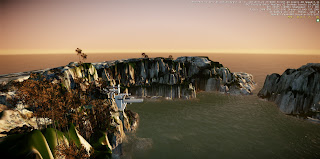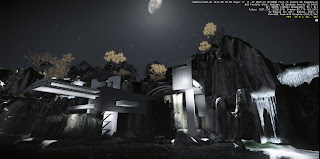Tuesday, 29 May 2012
Sunday, 6 May 2012
Pathway & Meeting point
I designed the bridge as a meeting point.
The main stair-1
stair-2
stair3
stair4
The pathway is created by the several stairs. The accessibility of this building can be found from the video.
DEVELOPING PROCESS OF MONUMENTS (with concept)
Architecture is form of sculpture
For sculptural feeling, I extended the front and left side of building.
When I made the front stair, I concerned not only the accessibility of this monument, but I also tried to shape the sculptural feeling with this building.
The overall color of the environment is green and light brown.
From my thinking, through light gray, and white colors, the building can create a peaceful atmosphere with environment, and the colors can also provide the additional beauty via effects of sunshine.
"Architecture should take reference to classical design but not imitate its historical style""
The most difficult part was expressing this concept. For this concept, I used similar cubic volumes to show the relationship between the two monuments, and expressed the historical style through placing each unit in different area of the cliff.
Environment and landscape
I tried to design the monuments which are harmonious with environment. The overall concept of environment is one island with 2 waterfall. Using white and gray colors on the surface of monuments, I made harmony with environment and expressed the natural beauty of sunlight on the building. To make the ground on the bottom of left building, I created the accessible pathway. Through rough surface of cliff, I expressed the reality of this design.
Final submission (with concepts)
The two main concepts of the monuments are "Architecture is form of sculpture" and "Architecture should take reference to classical design but not imitate its historical style".
First of all, I tired to show sculptural form through the long vertical extensions and hollow spaces. Furthermore, the stair in front of the building, adds a sense of connection with the monument
The layering forms of the building represents the "co-existence of classical design between present and past". For this concept, I used similar cubic volumes to show the relationship between the two monuments, and expressed the historical style through placing each unit in different ares of the cliff.
Subscribe to:
Comments (Atom)
































